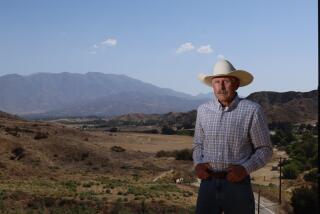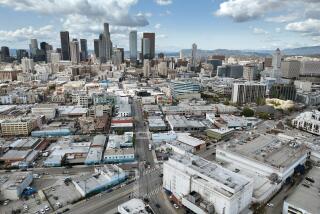Trade Center Planned for Pomona Site
- Share via
Downtown Pomona will acquire an international tone with the completion in the summer of 1987 of the Inland Pacific World Trade Center, a $66-million project that will go into construction next fall adjacent to the civic center.
The trade center, one of two major projects enlivening the city (see story in adjoining column) is described by the developer, Los Angeles-based Urbanetics, as a fully integrated office, hotel, retail and cultural trade center to serve the entire Los Angeles inland region.
The site, 3.6 acres at Mission Boulevard and Garey Avenue, is directly across from and connected to Pomona’s civic center, leading Urbanetics to add that the trade center will tie together the city’s financial, commercial, cultural and governmental activities, as well as providing a new focal point for the downtown business district.
Major components of the center will include a 12-story, 220,000-square-foot corporate office building, an eight-story, 227-room commercial hotel and a skylighted, two-level, 200,000-square-foot Galleria/Trade Mart that will contain about 80,000 square feet of showroom facilities for international businesses and more than 50 retail stores and restaurants.
Also in the galleria will be special meeting and convention facilities, a 1,200-seat legitimate theater, a triplex cinema and a museum of arts and crafts. Beneath the Galleria will be two levels of parking for 900 cars.
The architect is CP+R/Aeschbacher Chambers of Los Angeles and Houston. “The center will provide a system of trade support services, a pedestrian-scale urban plaza and a galleria containing food, beverage, retail, cultural and entertainment facilities,” according to architect Thomas Felvey, president of CP+R Architects, “plus a hotel and corporate office environment unique in scope and setting to all the Inland Empire.”
Average floor size in the eight-sided office tower will be 18,000 square feet, with a span of 40 feet from the service core (elevators, stairways, restrooms, utilities) to the outer walls.
In addition to its 227 guest rooms, the hotel will offer convention facilities, meeting rooms for 50 to 1,500 people, and three restaurants.
One block west of the trade center site are the county and municipal courts, city police and fire departments, the city hall and the county library.
Consultants include Cushman & Wakefield, also the exclusive leasing agent; KMG Main Hurdman, marketing and feasibility; InterNed Services, financial analysis, the Mentor Group, world trade center specialist, and R&R; Clayton Associates, development.
Urbanetics expects the tenants to include local, national and international trade and business associations, trading companies, major corporations, financial institutions, consulates, governmental agencies, transportation and communications firms and small service establishments.
More to Read
Sign up for Essential California
The most important California stories and recommendations in your inbox every morning.
You may occasionally receive promotional content from the Los Angeles Times.






