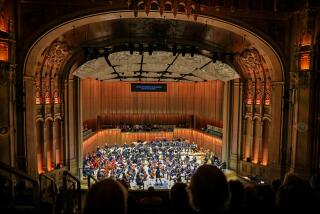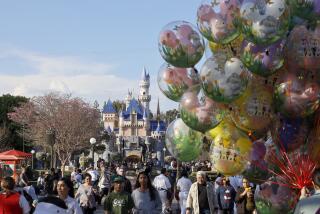Finalists Pared to 4 in Competition for Disney Hall
- Share via
Gottfried Bohm of Cologne, West Germany; Frank O. Gehry of Venice, Calif.; Hans Hollein of Vienna and James Stirling of London have been named as the finalists in the competition to design the Walt Disney Concert Hall, the future home of the Los Angeles Philharmonic on Bunker Hill.
The announcement was jointly made Thursday by Frederick M. Nicholas, chairman of the Disney Hall Committee, and Richard Koshalek, director of the Museum of Contemporary Art (MOCA) and chairman of the five-man architectural subcommittee. The decision, taken by secret ballot at the Music Center Tuesday, was made by the subcommittee.
Eliminated from the field of six were Henry Nichols Cobb of New York and Renzo Piano of Genoa, Italy.
Also shortened was the name of the new concert hall itself. Instead of the Walt and Lily Disney Concert Hall, Lillian B. Disney made the decision to eliminate her own name, it was learned. Construction of the new concert hall was made possible by Mrs. Disney’s gift of $50 million to the Music Center last May.
Mrs. Disney, according to Joanne Kozberg, a vice chairwoman of the Disney Hall Committee, wants the building to be a gift in her husband’s honor, and therefore feels it appropriate that it carry his name only.
The selection of the architect by the 10-person Disney Hall Committee, of which Mrs. Disney is a member, is expected to be made in late September.
“In making the decision,” Nicholas noted, “the subcommittee applied what they called a ‘ripeness test,’ to determine whether the architect was at that stage in his career that he could be producing his greatest work.”
Of the four who were chosen, three are winners of the prestigious Pritzker Architecture Prize:
--Bohm, 68, who designed the Church of the Pilgrimage in Neviges, West Germany, and Zublin Corporate Headquarters in Stuttgart, received the award in 1986;
--Hollein, 53, known for the Museum of Modern Art in Moenchengladbach, West Germany, and the Museum of Modern Art in Frankfurt, won in 1985;
--James Stirling, 61 (of James Stirling, Michael Wilford and Associates), who designed the State Gallery and Chamber Theatre in Stuttgart and the Clore Gallery in London, won in 1981.
Gehry, 59 (of Frank O. Gehry and Associates), has buildings dotting Los Angeles’ landscape from the Aerospace Museum to the Hollywood library to the Temporary Contemporary downtown. His firm is currently collaborating with Skidmore, Owens an& Merrill on the design for New York’s Madison Square Garden Site Redevelopment and South Tower. Currently a retrospective of his work, which originated at the Walter Art Museum in Minneapolis, is on view at MOCA.
Ironically, both Cobb and Piano currently have major commissions in Southern California. Cobb (of I.M. Pei and Partners) designed Library Square Towers currently under construction downtown while Piano (of Building Workshop) in November received a commission to build the new Newport Harbor Art Museum. Asked whether these commissions might have played a role in their elimination, Nicholas said that that was not a factor.
The selection of the four architects, according to a Music Center statement, was based on extensive personal interviews along with credentials submitted during the first phase of the selection process which included client references, a list of projects including images of five recent projects, media coverage of their work and a written two-page description of why they were qualified to build a concert hall for the Music Center and how they would approach it.
Mrs. Disney did not meet any of the architects while they were here last month, Nicholas said, but he added: “We did videotapes of all the interviews, and we had special showings (for her).”
Besides Koshalek, the architectural subcommittee consisted of Earl A. Powell, director of the County Museum of Art; John Walsh, director of the J. Paul Getty Museum; Robert Harris, dean of the School of Architecture at USC, and Richard Weinstein, dean of the Graduate School of Architecture and Urban Planning at UCLA.
Originally, the subcommittee had intended to select three finalists, Nicholas noted, but the voting was so close the Disney Hall Committee decided add a fourth, “to give us more flexibility. I approved that arrangement, even though it would cost the Disney Hall an extra commission.”
The four finalists will now receive “$50,000 or more,” Nicholas added, “to develop their plans and models for the building. We will have them all here in June for a week of briefings and meetings.”
In early September, Koshalek said, the architects will submit a comprehensive presentation, including a site model, a written 20-page document describing design concept, and site plans, elevations, sections, interior and exterior perspectives and proposed materials.
“This does not mean that this will be the final design,” said Koshalek. “What we are doing is developing a basis for selection. We will be evaluating the compatibility of the architect and the client, and surfacing major design issues and searching for that creative response that will lead to a landmark work of architecture for Los Angeles.”
More to Read
The biggest entertainment stories
Get our big stories about Hollywood, film, television, music, arts, culture and more right in your inbox as soon as they publish.
You may occasionally receive promotional content from the Los Angeles Times.










