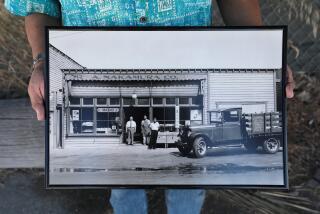Hope Seems Inspired in Seaport Plan
- Share via
SAN DIEGO — This city has been arched, peach-stuccoed and tiled to death in the quest for the elusive “regional style.” Awkward combinations of these elements are marching across the county like so many Stepford wives.
The planned expansion of Seaport Village could rise above it.
Designed by San Diego’s Hope Architects & Engineers, this new cousin of the existing Disneyland-style tourist mall will take its cues from the old police station on Market Street, a large part of which will form the heart of the new project.
Completed in the late 1930s, the station was one of the last projects from the offices of Quayle Brothers & Treganza. Some of its ornate Spanish Colonial details--especially on two entry arches and a tower--make it one of the finer remaining San Diego buildings from the latter end of a romantic period in local architecture that began in 1915 with the richly detailed buildings in Balboa Park.
The big question is this: Can we trust the Seaport Village developers, led by M. B. Taubman and Lee Stein, to come through with the commitment the project deserves?
Such a commitment will mean dollars, probably tens of thousands, to give the project the detailing it needs. Otherwise, it will join the ranks of the local Stepford family, just another drone.
Hope, one of the biggest local firms, isn’t an obvious choice for the project. Its work, spanning 60 years in San Diego, has generally tended in recent years toward large, often disappointing corporate build ings. First National Bank, formerly Columbia Centre, at Columbia and B Streets, is one example. Its greatest single shortcoming is its failure to involve pedestrians at the street level, a problem that would be even more intolerable at people-oriented Seaport Village.
But, with the Seaport addition, the firm made a conscious decision to steer clear of a slick, easy solution.
At Hope’s downtown offices recently, project architect Bruce Green brought out the firm’s initial design, an attempt to contrast, rather than work with, the police station.
“Originally, I thought we needed a glass pavilion or something out front, like I. M. Pei added to the Louvre,” Green said, pointing out just such a bauble. But, during four years of design work, the approach shifted to one of harmonizing with the police buildings.
The project looks inviting. Arched police station entries to be preserved on Market and Pacific Highway will send a romantic call to pedestrians. A new entry on Kettner Boulevard near Market (soon to become the realigned Harbor Drive) appears to mirror the existing architecture in scale and form, but Green said the detailing has not yet been selected.
You get the feeling that Green, who has historic-preservation background, would love to see authentic plaster-cast details applied. But such quality is rare in 1988.
As for the inside of the project, it will emphasize shops and restaurants grouped around a large L-shaped courtyard the developers call their “Night Court.” For one cover charge, patrons can do justice to a variety of restaurants and night spots, including a “jazz and blues club.”
Like the exterior decoration, the design details of the interior shop facades are still up for grabs. A soon-to-be-hired consultant will work with Hope on guidelines here. Inappropriate materials such as large commercial aluminum windows should be written out of the project.
Compliments go to the developers for including people-oriented elements in their project, such as a 300-seat open-air amphitheater, a new water’s-edge Ferris wheel and the wonderful 1890 Looff carrousel, to be moved to a central location next to a new, man-made pond.
What’s happening along the waterfront has as much to do with the spaces between buildings as with the buildings themselves.
The realignment of Harbor Drive is just part of waterfront plans that also include the potentially stunning “linear park,” now being created by landscape designers Peter Walker and Martha Schwartz, with local architects Austin Hansen Fehlman Group.
In fact, this long, narrow strip of landscaping and art, which will tie pedestrian, auto and trolley circulation neatly together, will extend down the new Harbor Drive nearly to the edge of the Seaport addition.
Green said thick landscaping placed to camouflage the new parking garage and an extra-wide pedestrian strip at this corner will help relate Seaport Village to the linear park.
Water figures prominently in the expansion. Taubman, founder and chairman of Seaport Village, has called the theme “water, water everywhere,” including fountains and the new central pond by the carrousel.
As for tying the project to the existing Seaport Village, the older complex doesn’t have a thing to do with this ‘80s Spanish Colonial revisited, and it’s a bit too theme-park-oriented anyhow. So scale, not style, will link the new Seaport to the old. The back of the addition will include smaller-massed buildings that open onto the pedestrian space behind it.
Several fine old palms ring the police station, both singles and impressive clusters. Landscape architects ONA Inc. have recommended keeping them, which makes both historic and economic sense. According to Green, replacement groupings of six or so mature trees could cost $50,000.
There are several good signs here. With this project, Hope has a chance to set an example for the other giant San Diego architectural firms. If the architects are sticklers for detail, and the developers don’t balk at spending for quality, the project’s completion sometime in 1992 could prove that it is possible for corporate-size architecture machines to turn out sensitive, human-scale projects.
More to Read
Sign up for Essential California
The most important California stories and recommendations in your inbox every morning.
You may occasionally receive promotional content from the Los Angeles Times.










