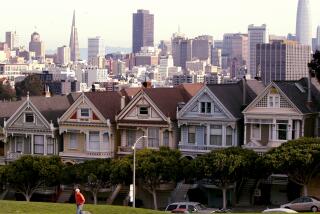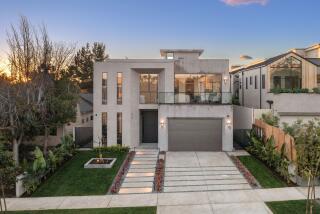Sun Won’t Rise on ‘House of Tomorrow’
- Share via
The “House of Tomorrow,” as described in View April 10, will not or should not happen. As a building contractor in the Los Angeles area for 30 years, I’ve seen many plans drawn by architects that were never built or built as unsightly structures in the community.
As an architecture student at USC in the late ‘50s, I was told that similar design was the future look. It also never happened. This is because objections to this house far out weigh the advantages:
Solar panels are unsightly; clerestory windows are difficult to clean; an open carport means the car gets dirty and you will use more water to wash it; flat roofs wear out quickly; gravel driveways require a lot of maintenance; there are too many steps for elders to climb; the building-to-lot-area coverage ratio should not exceed 40%; shrubs against wood cause rot; the steps in the small patio do not leave room for a table; excessive wood next to the stucco makes it costly to repaint; tandem parking will not pass most building department regulations.
Lack of large trees results in not enough shade; standing on solar panels or roof to clean windows is dangerous; the yard lighting for safety is not shown; high windows do not give a view to the exterior; open steps at the front invite burglars; rainwater cistern collects bugs and invites rodents.
What costs $65,000 to build today? Not this house. The cost of construction of any house will be $100 per square foot in the near future.
I challenge the architects of today to design ecology into a traditional house. Should they not care about the aesthetic value of the neighborhood rather than one house?
ROBERT J. RHODY
La Canada






