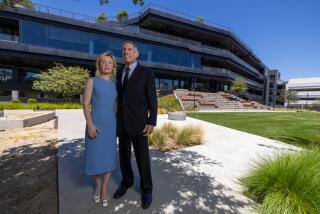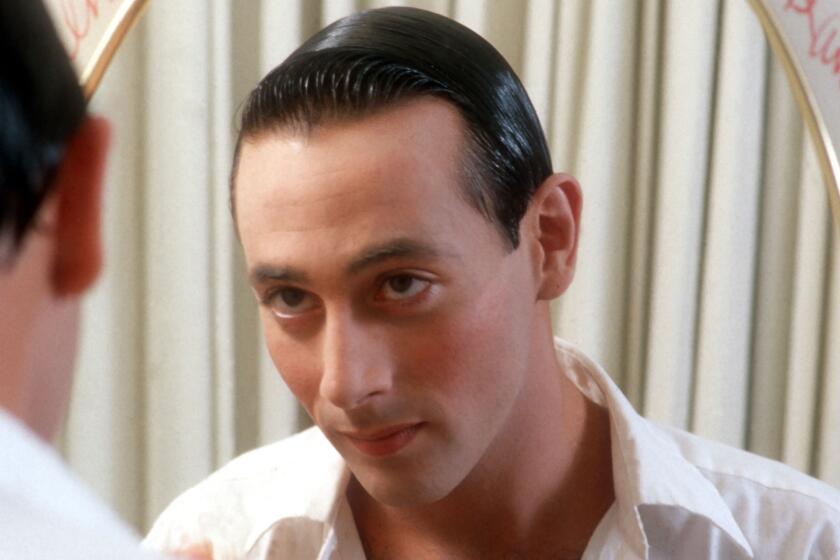Proposal for an Addition to Salk Institute Draws Fire : Architecture: San Diego Planning Commission gives its OK but kin of original designer Louis Kahn object.
- Share via
SAN DIEGO — The San Diego Planning Commission has approved a controversial addition to the Jonas Salk Institute, originally designed by architect Louis Kahn.
The plan was approved unanimously at a Thursday meeting, with Dr. Jonas Salk appearing to speak in favor. Although relatives of the late architect have banded together to lobby against the addition, no one spoke against the proposal at the meeting. Fifteen letters were received by the commission, a majority of them in opposition to the plan.
“There was no intention that (the existing building) was all,” said Salk at the meeting. “We always saw another building as an interface between the labs and the outside world. We have, in the new plan, tried to be respectful of what was intended.”
Architect Anne Tyng, a former professional and personal associate of Kahn’s, has written Salk, opposing the addition. She said she will appeal the Planning Commission’s decision to the city council and will not be satisfied with anything less than locating the addition elsewhere on the institute’s property.
“The location of the proposed addition as an ‘entrance’ in front of the existing building and plaza gives a lesser work of architecture precedence and prominence over a masterpiece,” she stated in her March letter to Salk.
The Salk Institute wants to add 113,000 square feet in a new building more than 100 feet to the east of Kahn’s original, with stands of eucalyptus and jacaranda trees surrounding the new structure. The $19.2-million structure, which would serve as the institute’s entry, would house a meeting center with a 300-seat auditorium, offices and labs, plus 32,000 square feet of space for future expansion.
Kahn is the subject of a retrospective exhibition organized by L.A.’s Museum of Contemporary Art. It opens in October in Kahn’s hometown at the Philadelphia Museum of Art, then travels to Paris, New York and Tokyo before coming to Los Angeles in March, 1993. The exhibition’s final stop will be in Ft. Worth at the Kahn-designed Kimbell Art Museum, ironically the subject of another furor over a proposed addition to that site in 1989.
Unlike the Kimbell addition, the new Salk building does not attempt to exactly duplicate the style of the original. However, like Kahn’s La Jolla building, the new structure would be made of concrete.
Those who oppose the addition argue that since its completion in 1965, the Salk Institute has become an architectural shrine. The building, with its twin wings of laboratories flanking a wide plaza, attracts a steady parade of visitors from all over the world.
Some who are faithful followers of Kahn, who died in 1974, argue that placing an addition in the middle of a eucalyptus grove to the east of the existing complex would annihilate the experience of discovering the building after a wander through the trees.
The proposed additional building is configured in matching halves split by an entry court that would align with a wide plaza between the halves of Kahn’s building. It would be 30 feet high--15 feet lower than the original.
The raging dialogue over the addition, designed by architects Jack MacAllister and David Rinehart of Anshen + Allen (with offices in San Francisco and Los Angeles), both of whom worked with Kahn on the original, picked up steam after an article in Architecture magazine last month in which MacAllister claimed that the project has the blessing of Kahn’s widow Esther Kahn, and Sue Anne Kahn, their daughter.
“Jack MacAllister notwithstanding, my mother and I have not given our blessing to this proposal,” said Sue Anne Kahn in a phone interview last week.
A frustrated MacAllister strongly objected to Kahn’s allegations, saying Kahn and her mother initially gave the project their OK after Rinehart presented the design to them in New York City in March. He claimed they only changed their minds later.
“At first, my mother thought it (the Salk addition) seemed OK,” Sue Anne Kahn admitted after hearing MacAllister’s response. “But then she gave it some thought, and she feels it blocks the existing building from the east. The thing with my mother is, she spent a tremendous effort fighting the Ft. Worth building and she is tired.”
But not all who knew and/or worked with Kahn agree. For example, former Kahn associates Thomas Vreeland, now an architecture professor at UCLA, and Moshe Safdie, an internationally known architect, have written the Planning Department in support of the addition.
Tyng called the Salk Institute “better than the Acropolis. There’s no sequence there. This is an Acropolis that goes from containment (the eucalyptus grove) to plaza to ocean, which is a cosmic space. There are all sorts of powerful symbolic aspects to it. Kahn had written in a letter (regarding the Salk Institute) that he didn’t believe you should approach open space axially, but that you should approach through a grove or arcade. He really felt that the grove was an important part of that whole experience.”
Salk worked closely with Kahn on the design of the Salk Institute between 1960 and 1962, and he also takes credit for suggesting the form of Kahn’s final re-design. Today he finds himself at the center of the controversy, trying to placate both sides and move ahead with the addition. He met with Sue Anne Kahn in New York last month to hear her concerns but is committed to moving ahead without drastically altering the addition’s design.
“There is no controversy,” he insisted, “It’s simply that people are expressing their views. The question is not, ‘Can we move the addition someplace else?’ The question is, ‘Why?’ I’d like to have (Mrs. Tyng) come down here as an architect and discuss this, to see if that’s really what she would do.
“What I’m trying to say is, the world is a peaceful place, and people can resolve things in a peaceful way.”
More to Read
The biggest entertainment stories
Get our big stories about Hollywood, film, television, music, arts, culture and more right in your inbox as soon as they publish.
You may occasionally receive promotional content from the Los Angeles Times.









