New life for 1950s Rodney Walker hideaway
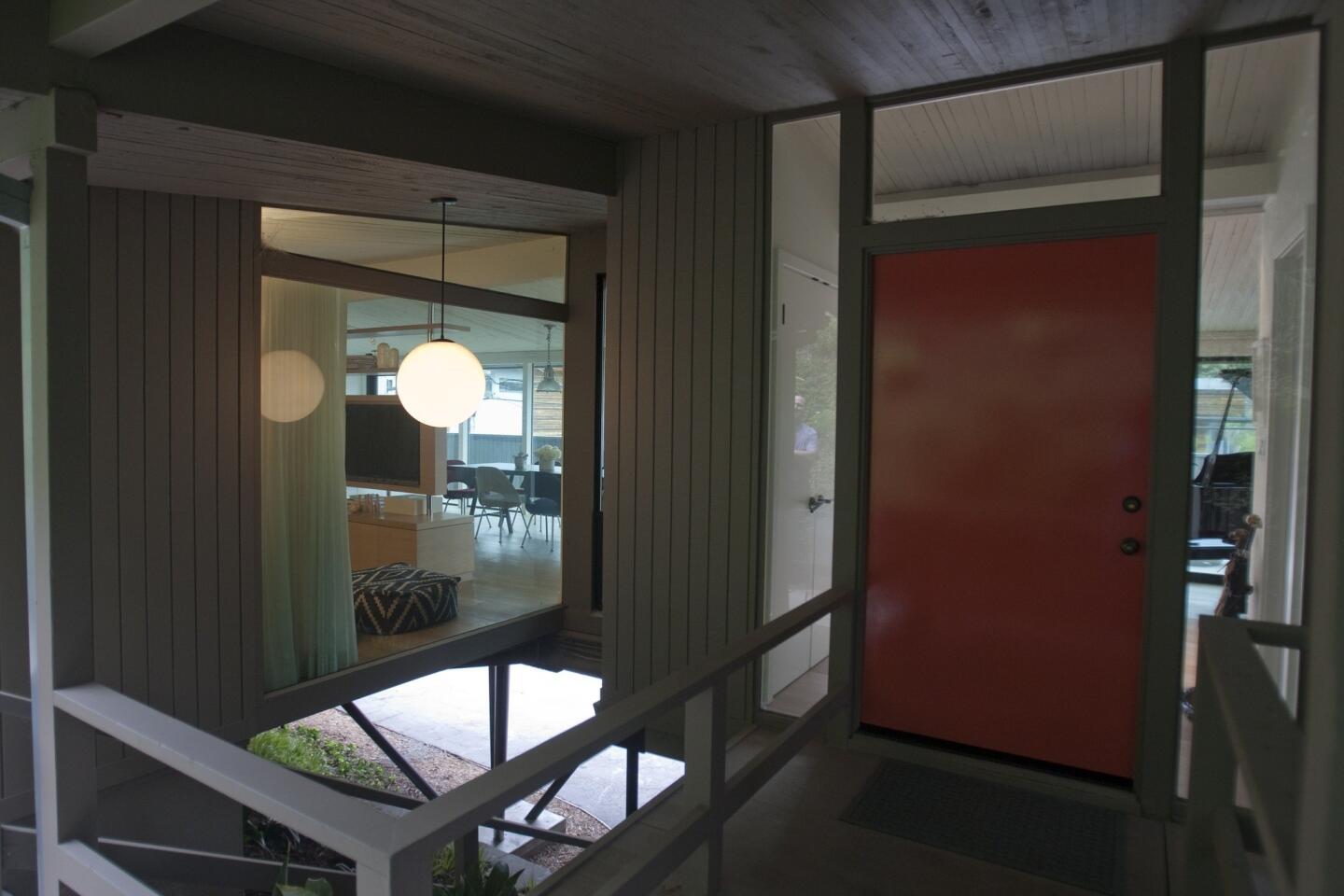
The front door, painted a bright orange inspired by Dutch painter Piet Mondrian, is original to the house. At lower left are some of the steel posts that elevate the house, giving it the feel of a Modernist treehouse. (Allen J. Schaben / Los Angeles Times)
A one-bedroom house designed in 1956 by Case Study builder Rodney Walker in Santa Monica Canyon gets rehabilitated for a new generation. The goal: Preserve the spirit of Walker’s original but incorporate some practical, budget-minded amenities for its owner, actress Molly Stanton.
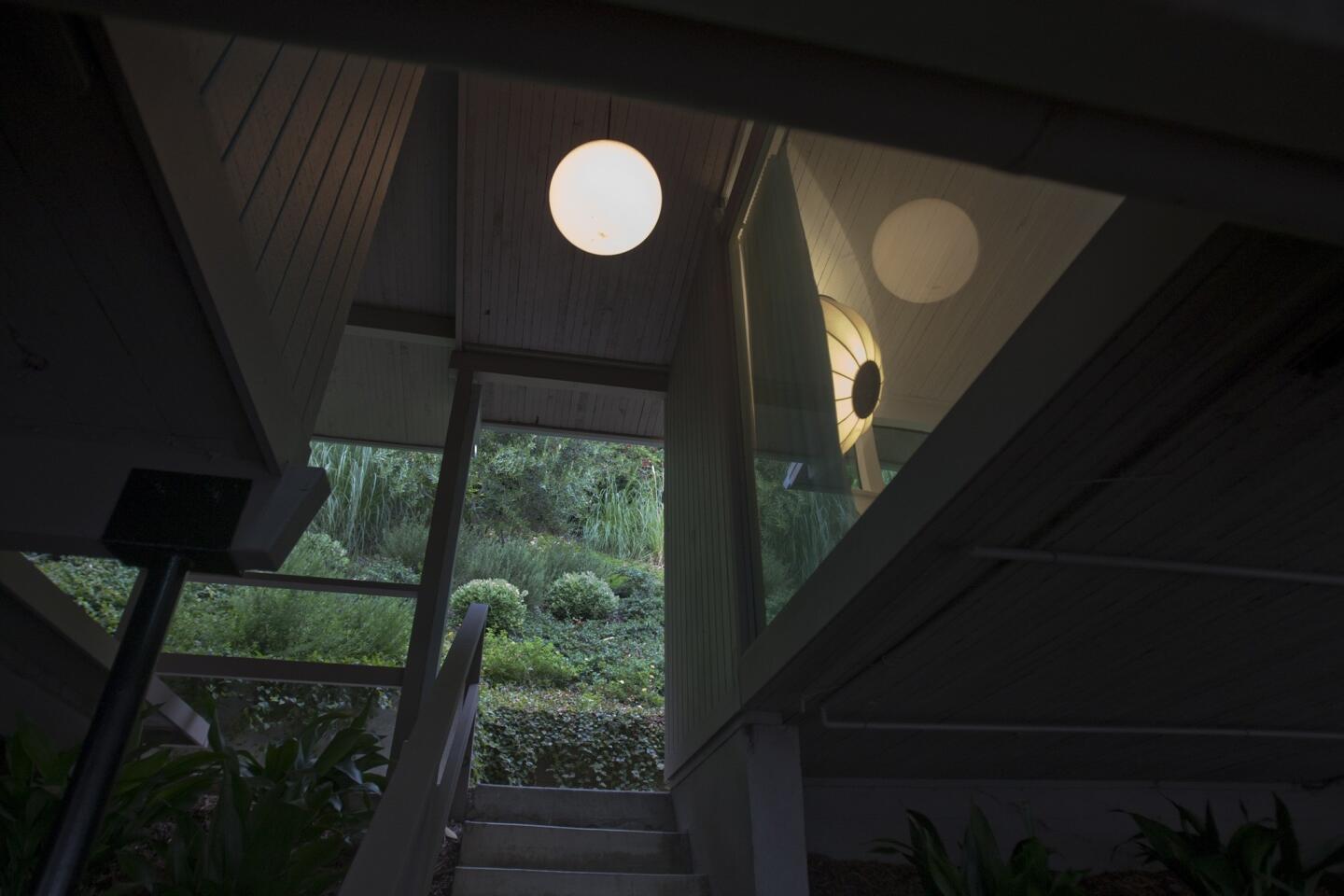
Steps leading from the carport to the front door open up to a view of the back slope, which had been overgrown with brush and ivy. Molly Stanton added olive trees and bursts of color in the form of lavender and other landscaping. “Walking up in to it feels like a surprise,” she said. (Allen J. Schaben / Los Angeles Times)
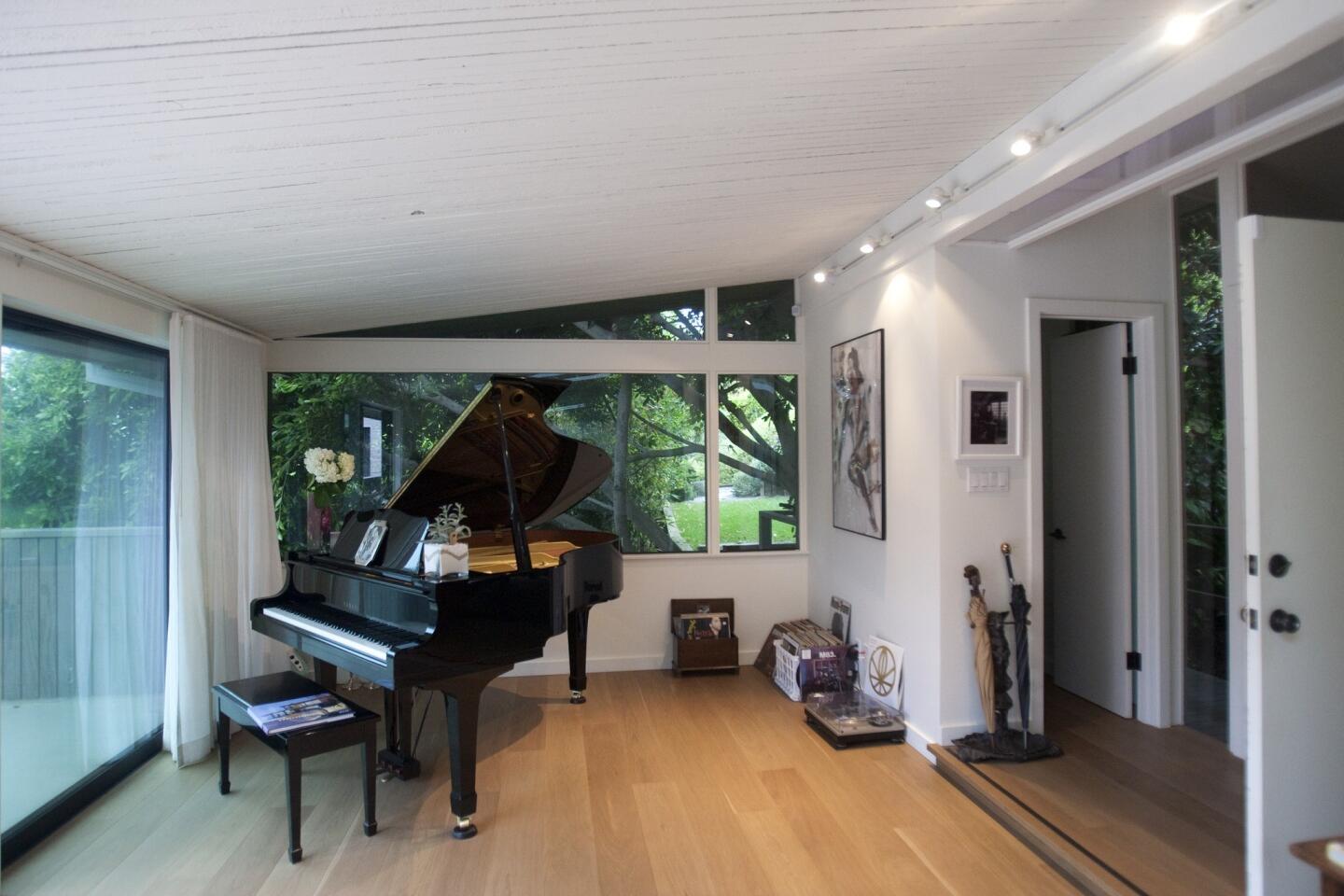
Molly Stanton never thought her childhood grand piano would fit in the small house. Dad’s solution? Build a mock grand piano in the space to see if the room could handle it. When it was clear the space was large enough, the real piano moved in, just inside the front door. (Allen J. Schaben / Los Angeles Times)
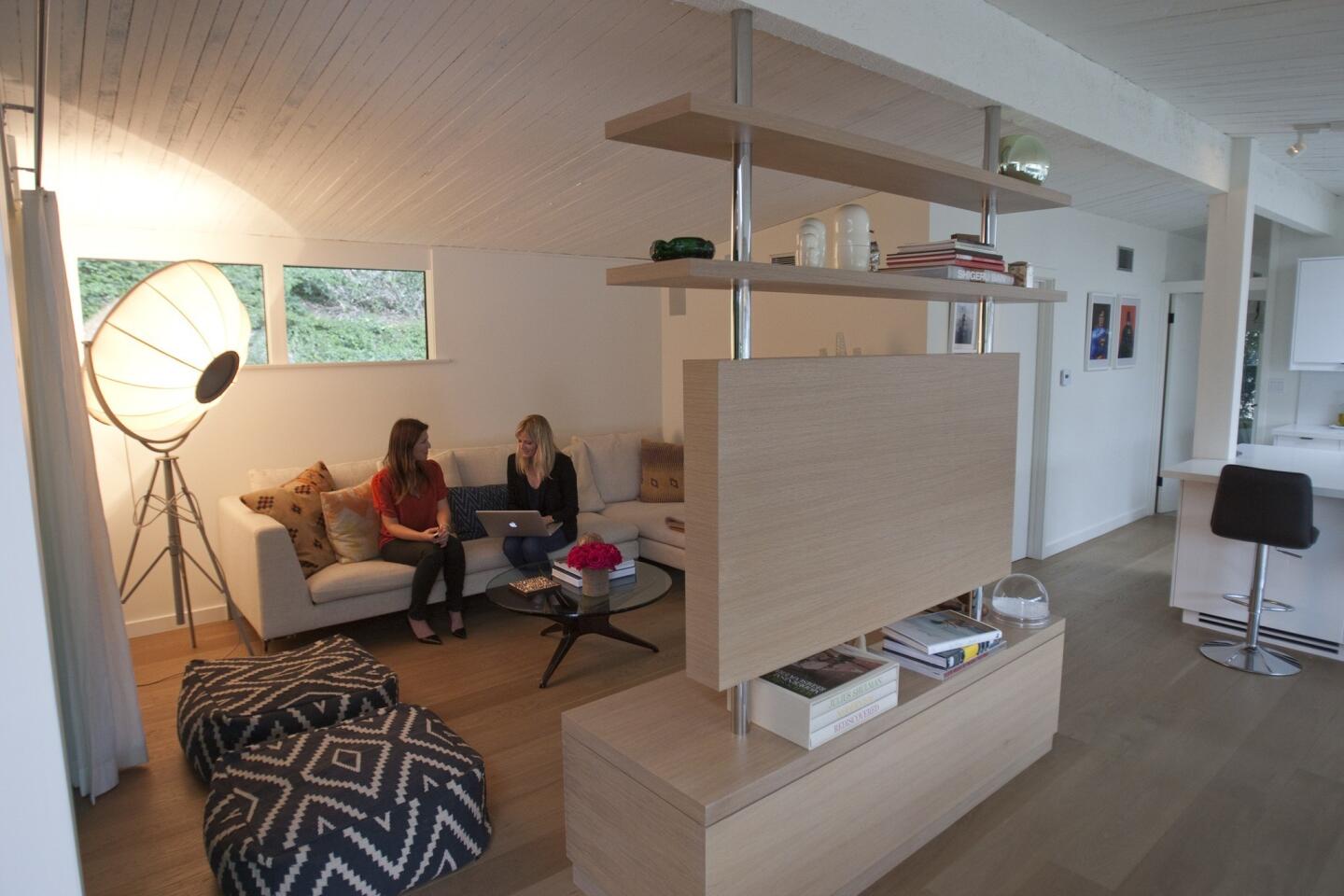
Gina Holz, left, and Molly Stanton sit in the living room, which is partitioned from the dining area by a white oak television wall. The ottomans are from West Elm, and the Fortuny lamp is from Design Within Reach. The same palette of simple materials recur throughout the house to keep interiors consistent, light and contemporary. (Allen J. Schaben / Los Angeles Times)
Advertisement
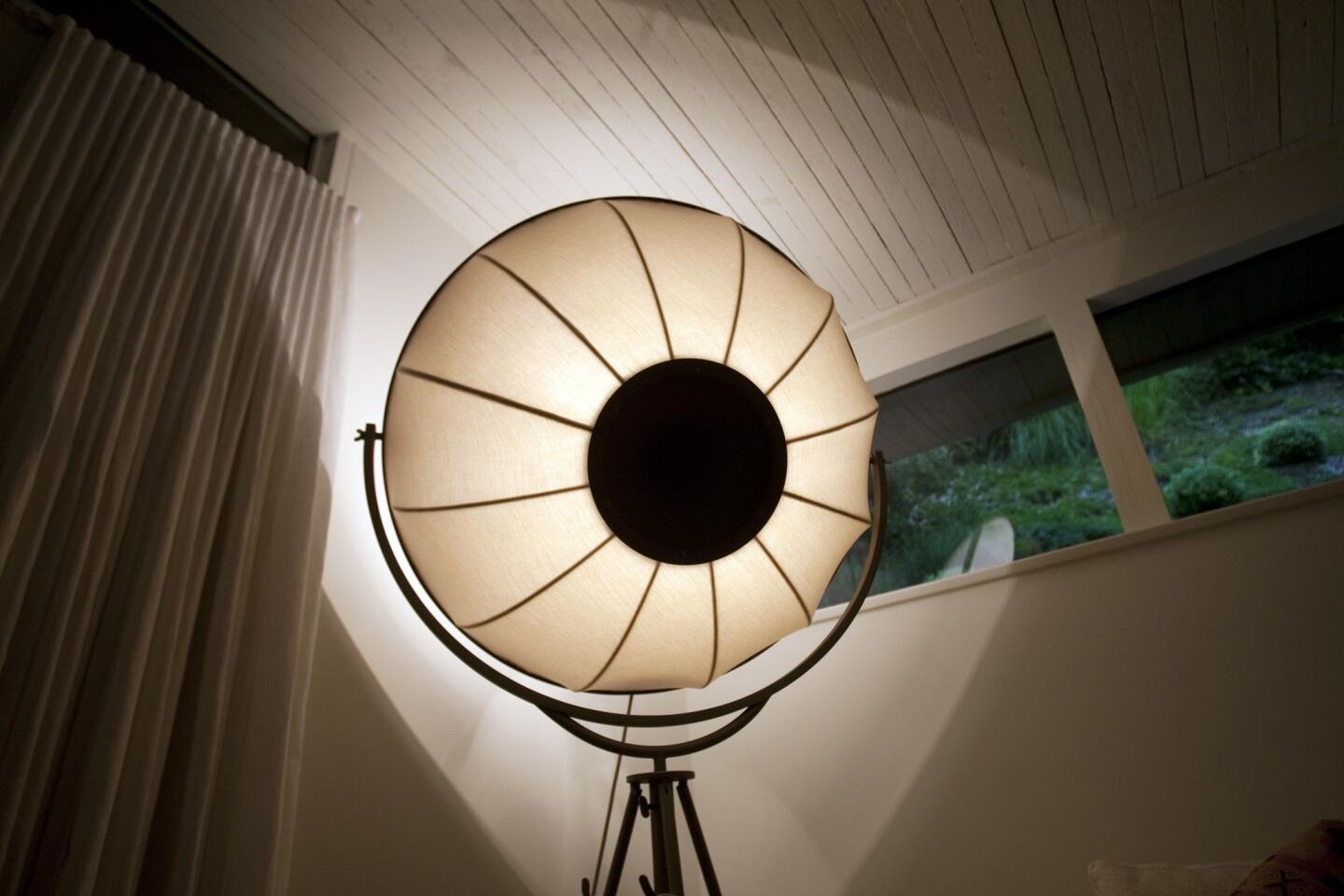
Detail of the lamp by Spanish designer Mariano Fortuny. (Allen J. Schaben / Los Angeles Times)
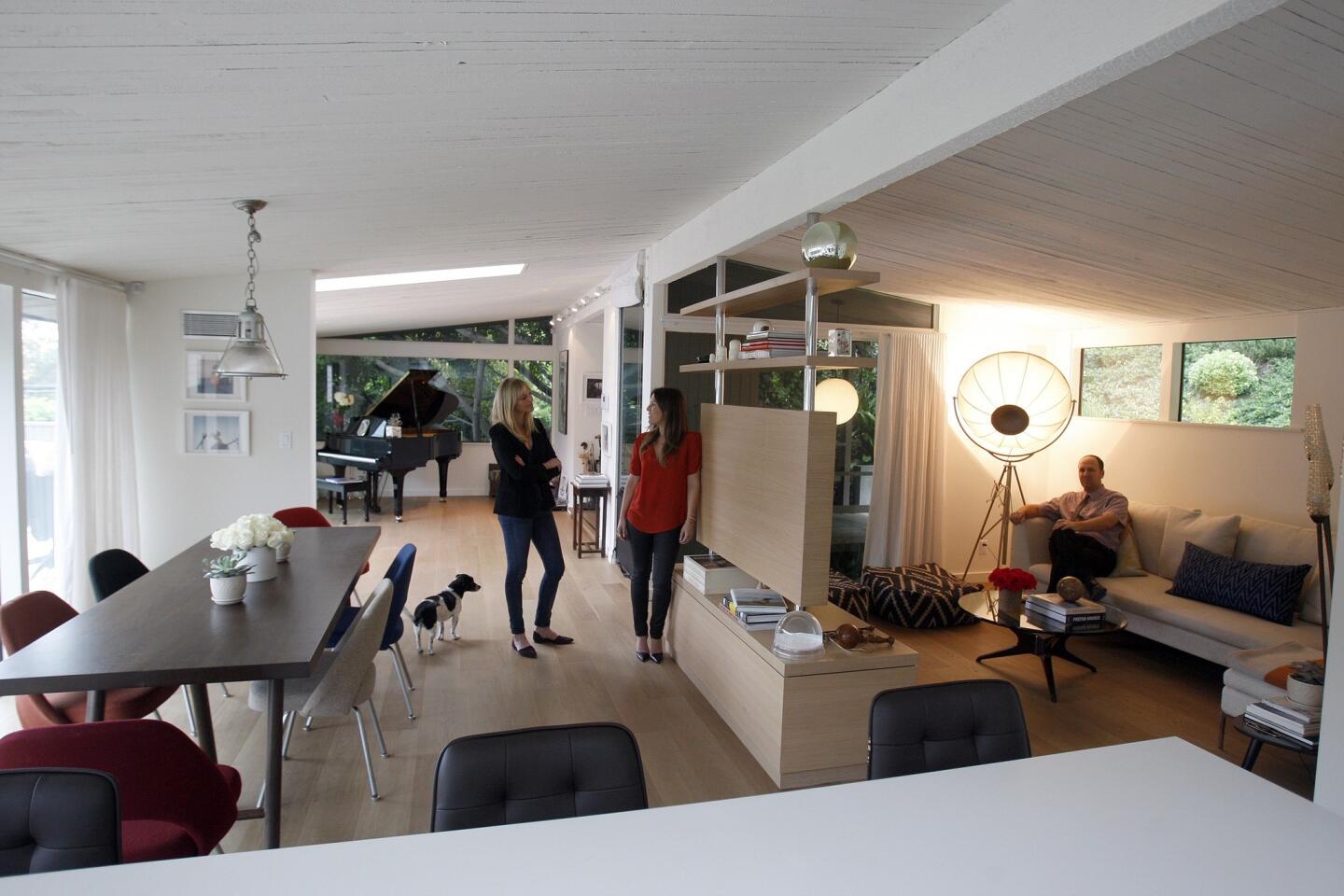
Owner Molly Stanton with sister Gina Holz, an interior designer, and brother Mike Holz, an architect. “There wasn’t a good spot to put the TV,” said Mike, who devised the television cabinet between living and dining areas. “We wanted to preserve the idea that you would be looking out toward the trees and the ocean, so we made a floating wall inspired by midcentury homes by A. Quincy Jones, Pierre Koenig and Craig Ellwood.” (Allen J. Schaben / Los Angeles Times)
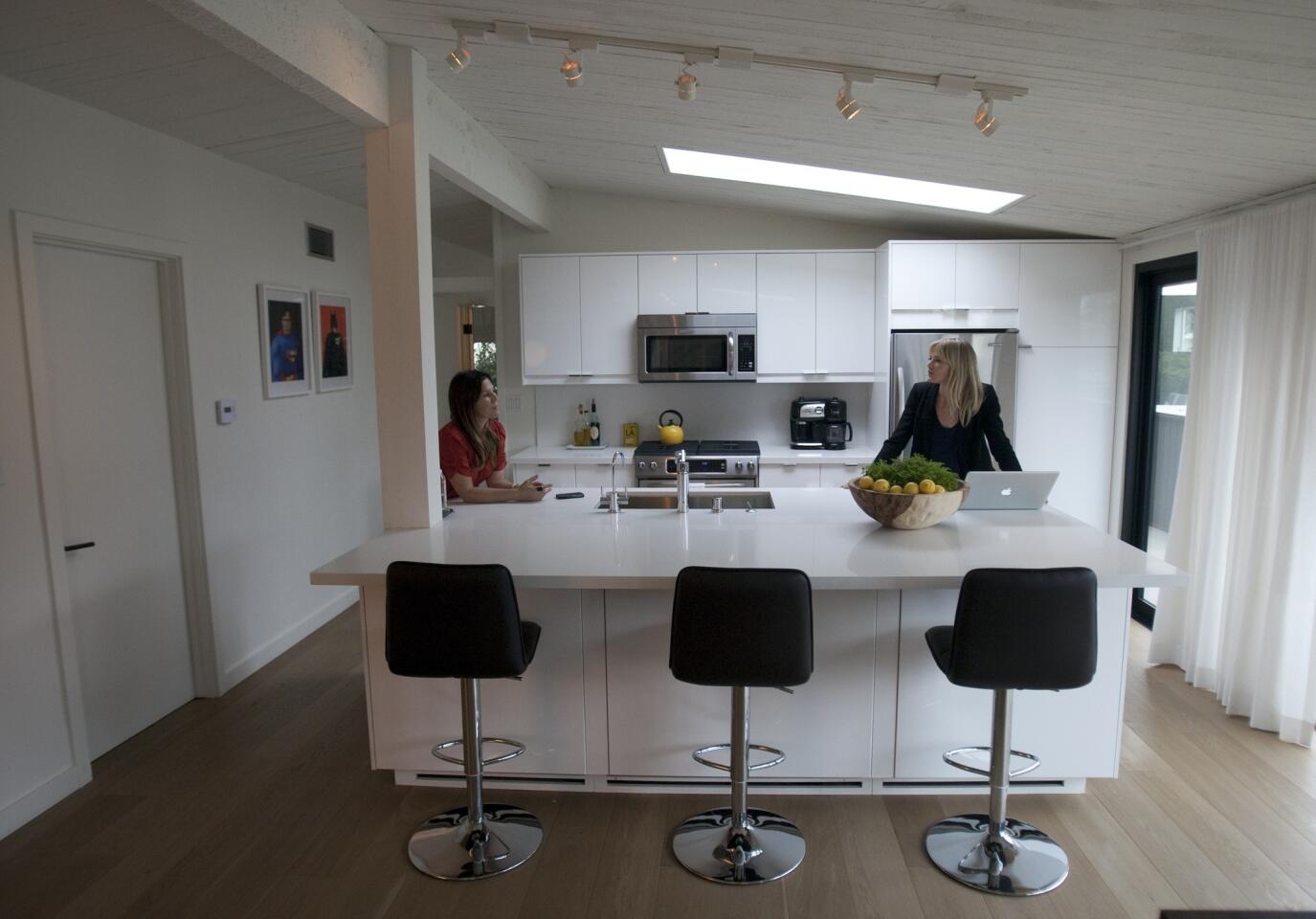
An island with storage on both sides under the Caesarstone counter proves practical for a house with few cabinets. “People think it’s a Bulthaup kitchen but its actually Ikea,” Gina Holz said. On the left: a laundry room carved out of the living area. On the right: White linen drapes evoke the home’s era. The skylight is original to the kitchen. (Allen J. Schaben / Los Angeles Times)
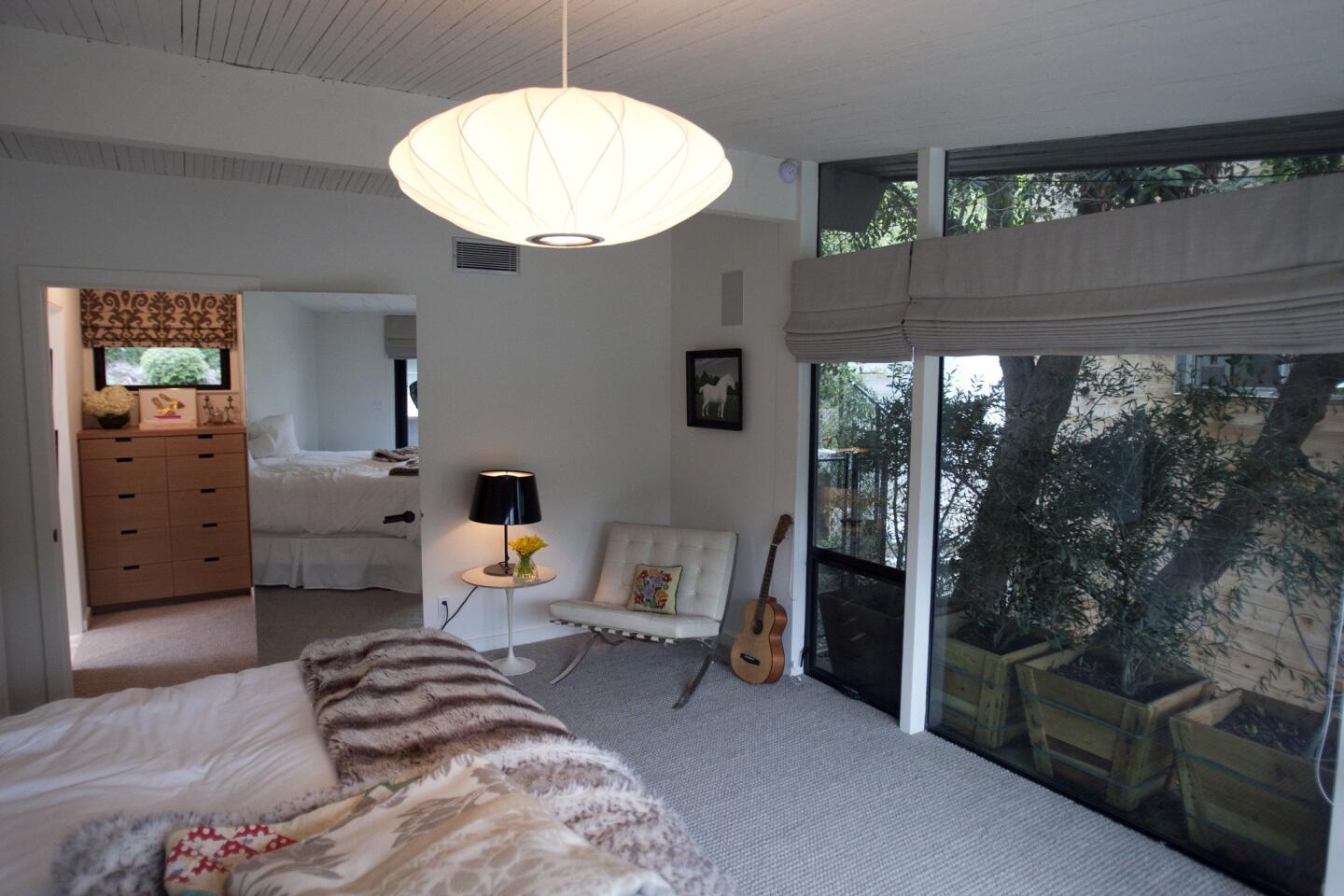
For the bedroom, Stanton installed a soft wool carpet from Contempo Floor Coverings in Brentwood because she wanted it to feel “like a giant sweater.” As an efficient way of providing a full-length mirror in the limited space, her Dad, contractor Richard Holz, installed a mirror on the back of the door leading to the dressing area and bathroom. (Allen J. Schaben / Los Angeles Times)
Advertisement
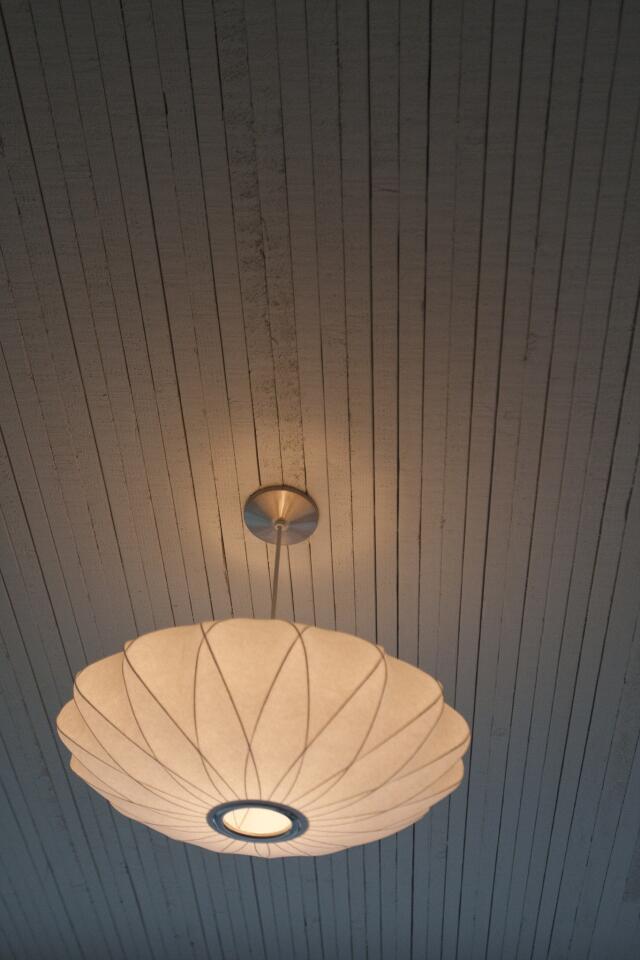
Detail of the George Nelson bubble lamp, hanging in the bedroom. Throughout the house, about 75% of the ceiling consists of Walker’s original planks, painted a fresh white. Because of termite damage, the remaining 25% was replaced with 2-by-4s with their narrow side face down. (Allen J. Schaben / Los Angeles Times)
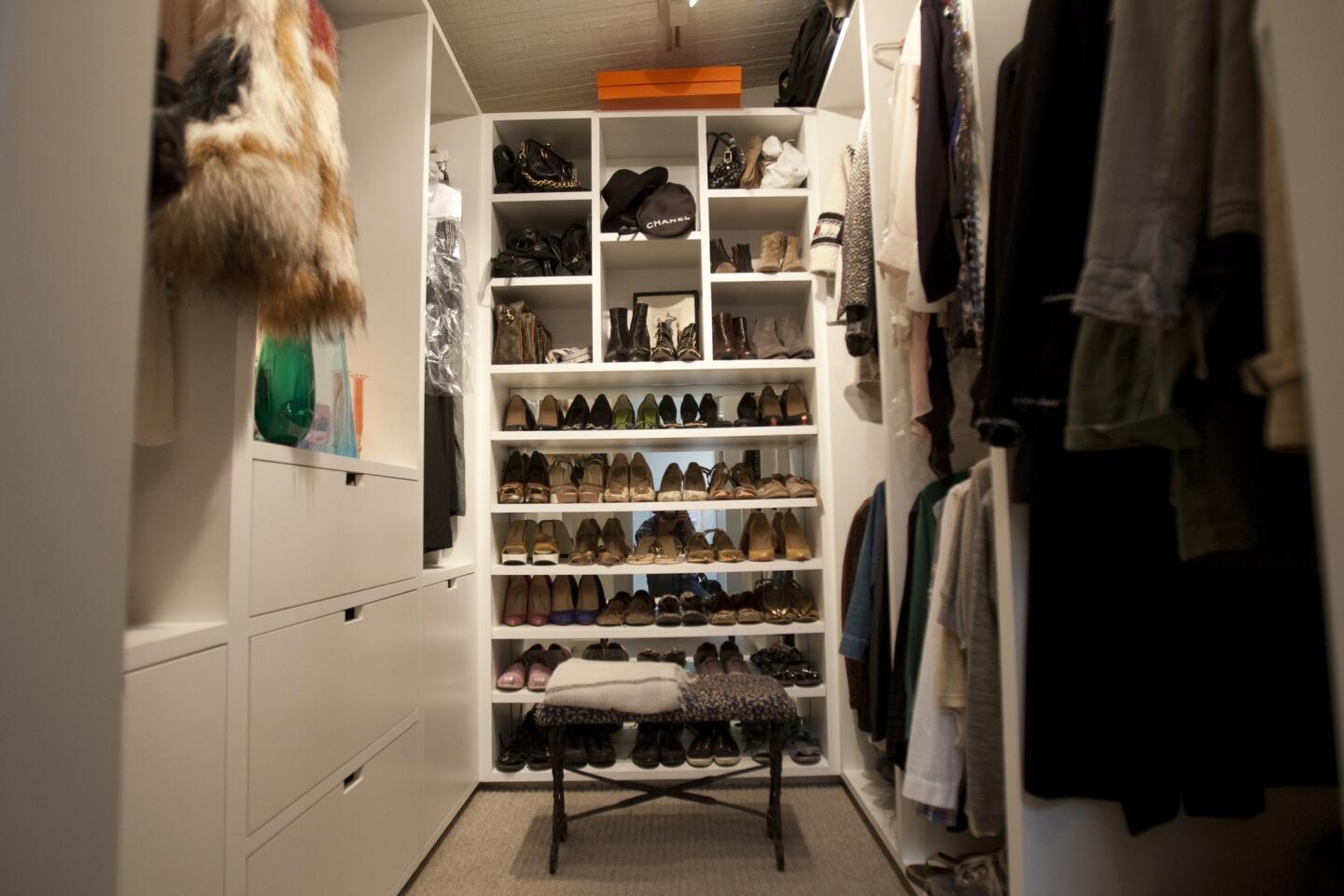
A new custom closet tries to provide maximum storage for the one-bedroom house. (Allen J. Schaben / Los Angeles Times)
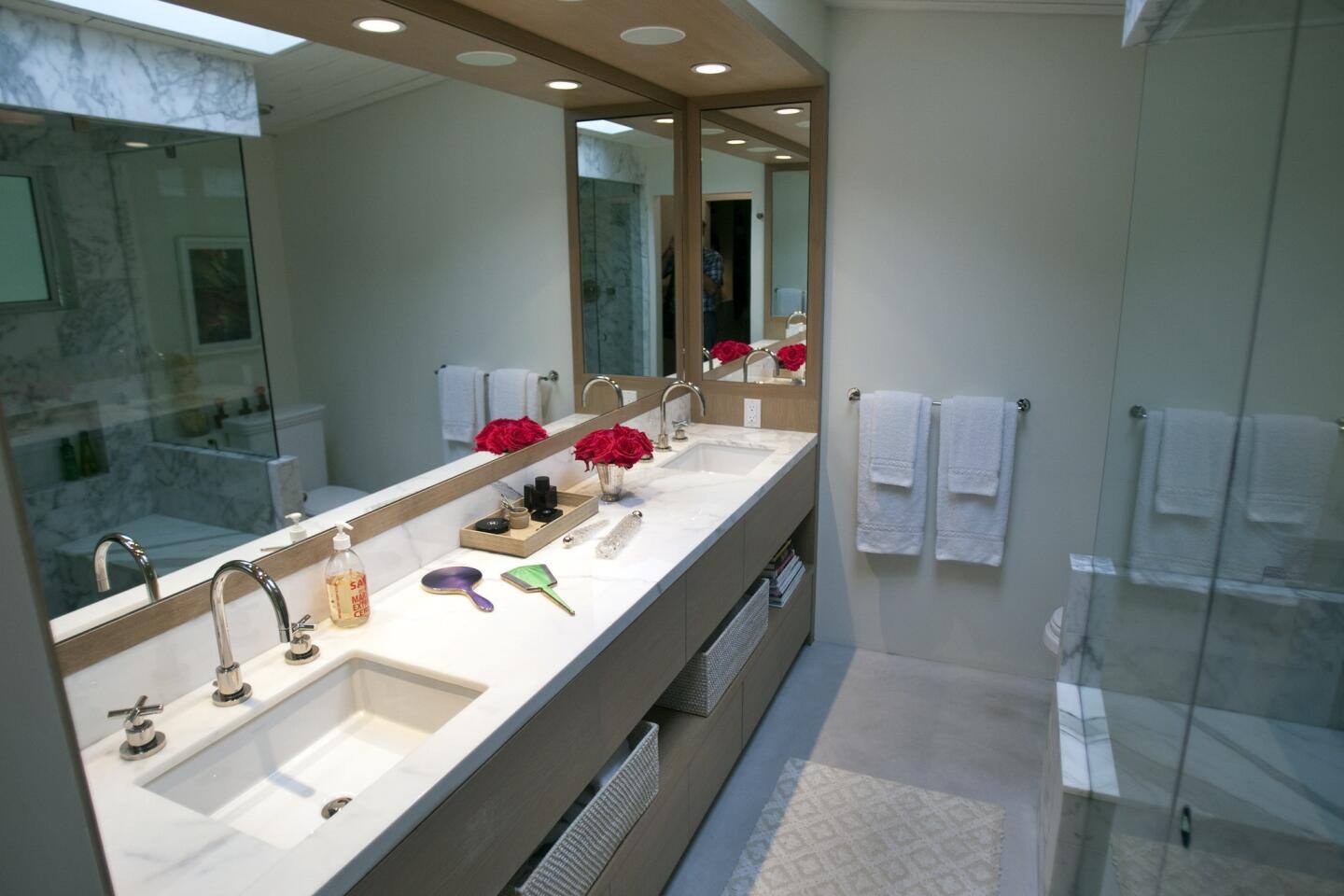
In the master bathroom, Stanton went with white rift oak cabinets and Calacatta marble — materials with a touch of luxury used in a restrained way. (Allen J. Schaben / Los Angeles Times)
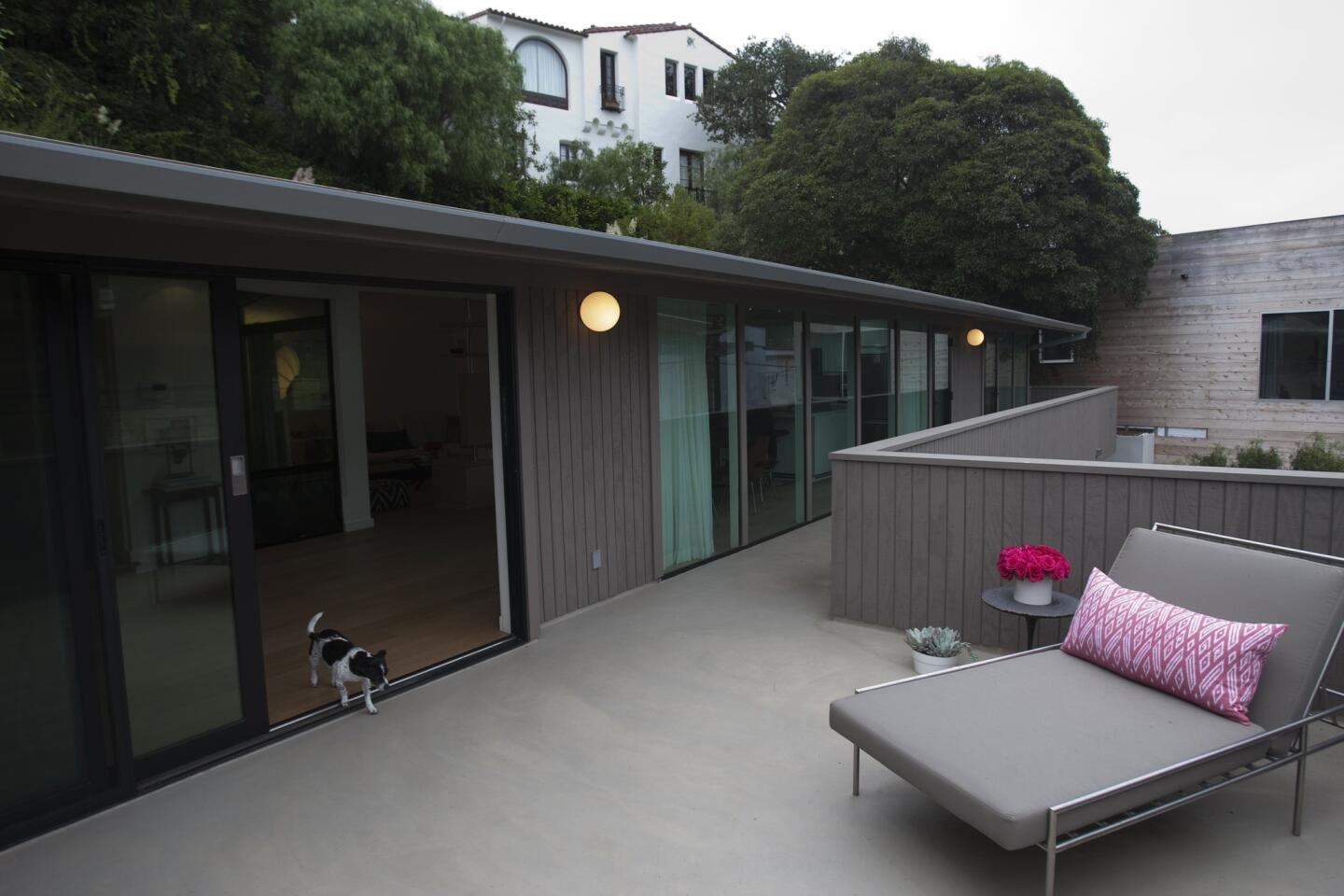
Post-renovation: The artificial turf is gone, and new energy-efficient glass with a hint of green creates a free-flowing, indoor-outdoor home that delivers a lot of functional living space on a relatively small footprint.
More profiles: L.A. homes and gardens in pictures (Allen J. Schaben / Los Angeles Times)



